PORTFOLIO
SELECTED WORKS
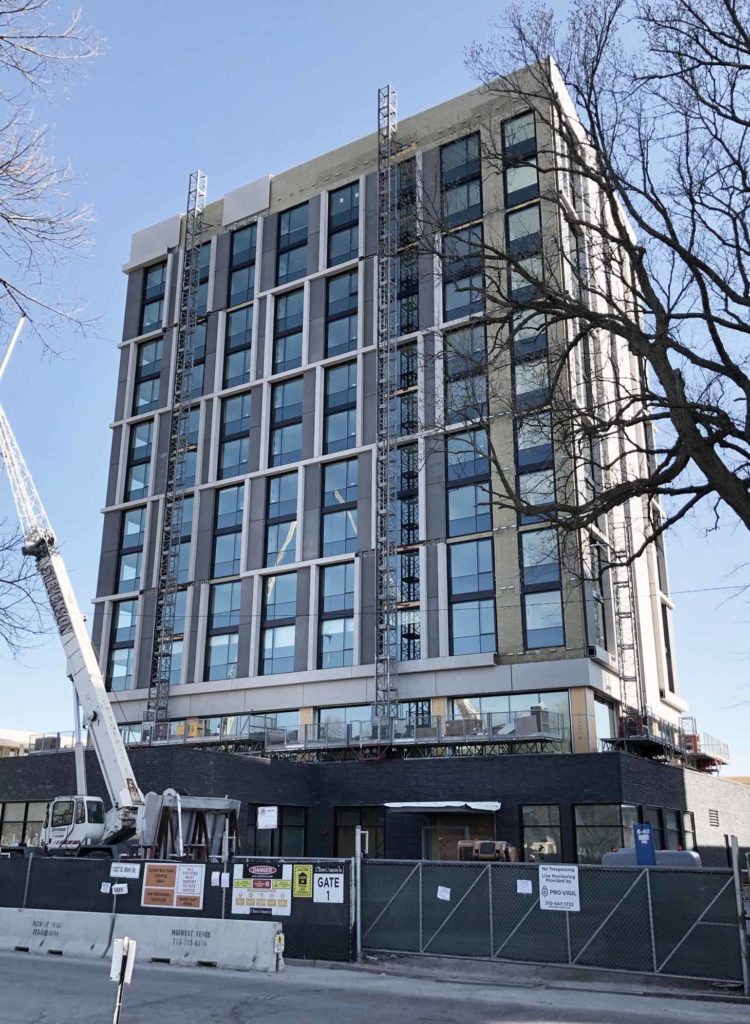
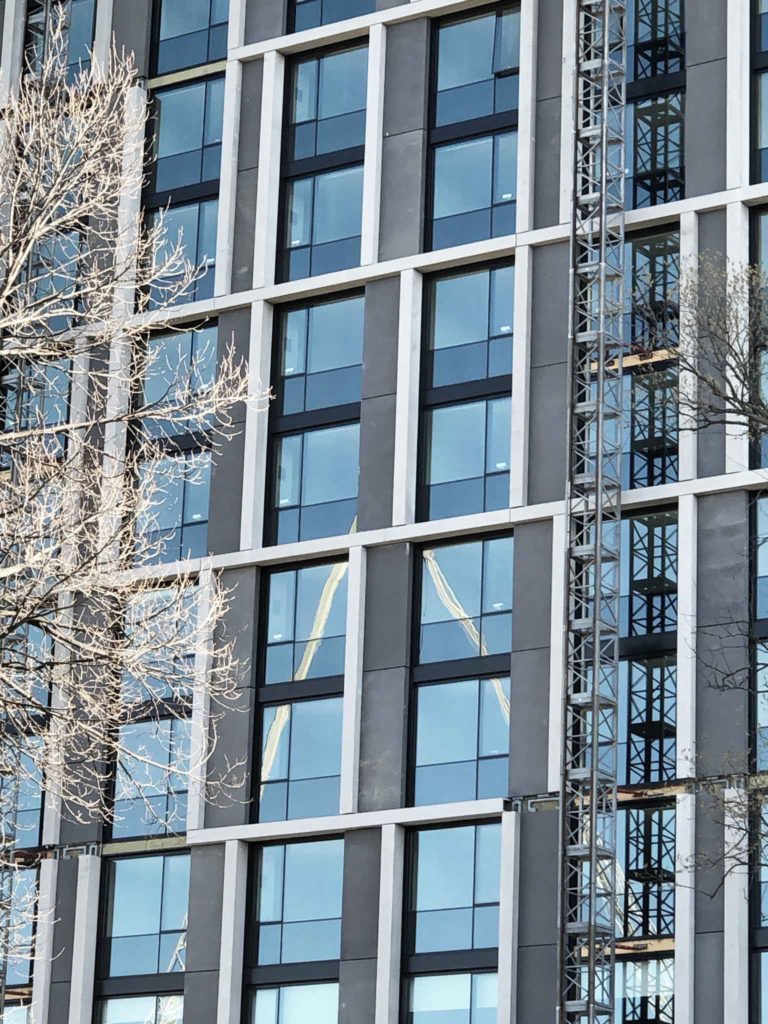
The Study at University of Chicago | Chicago, IL
Hospitality and education ot the University of Chicago
The opening of The Study at University of Chicago in 2021 will provide the campus and surrounding community a world-class boutique hotel, restaurant, and event space. Utilizing GFRC (glass fiber reinforced concrete) panels as the primary cladding material, the hotel is designed to be an environmentally and technologically advanced addition to the University of Chicago’s Midway Plaisance.
PROJECT CREDIT: Holabird & Root LLC
PROJECT ARCHITECTS: Camille Yu | Laura Gabel
CONSTRUCTION ADMINISTRATION CONSULTANT: Yuspoke PLLC
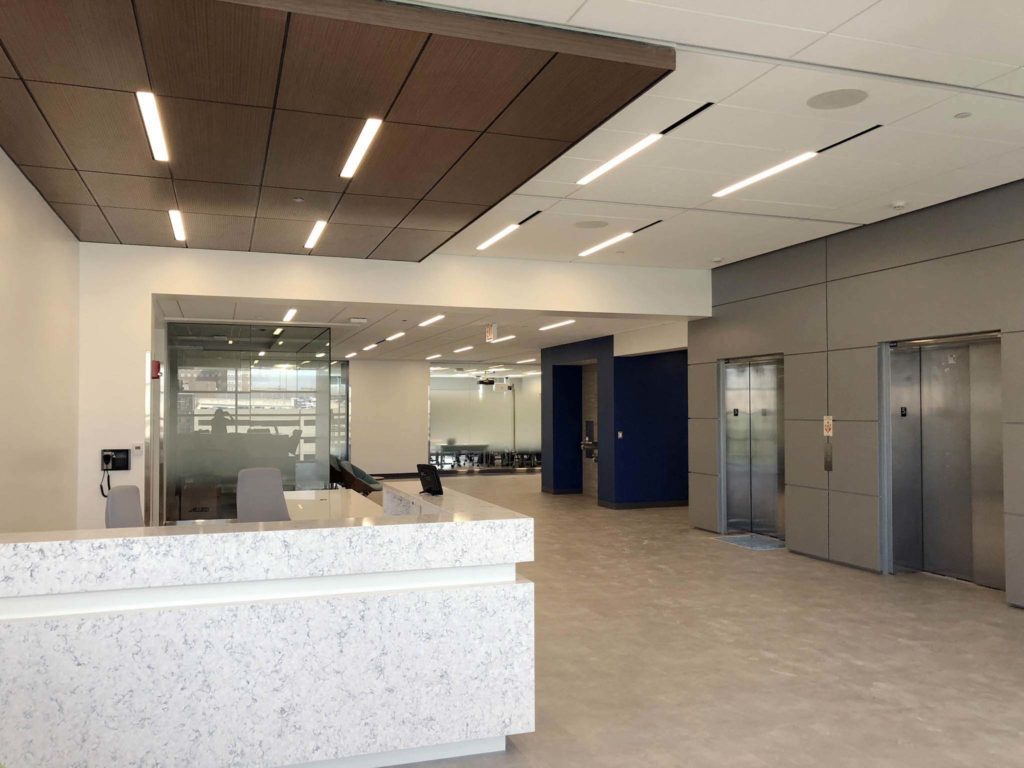
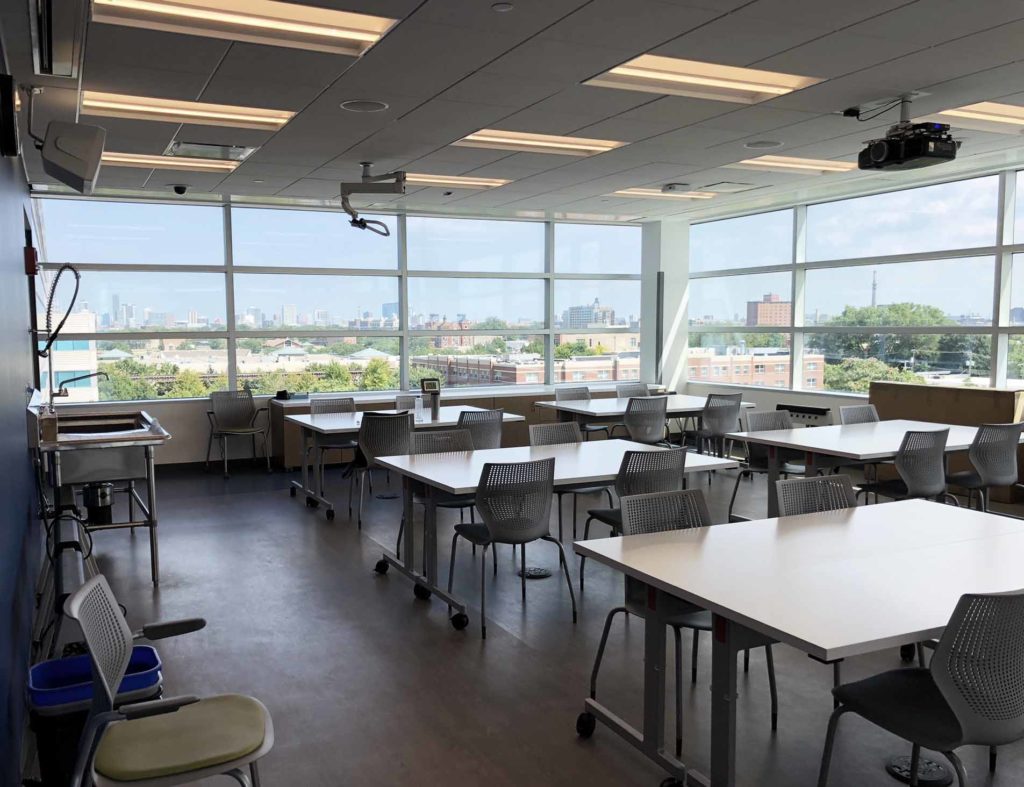
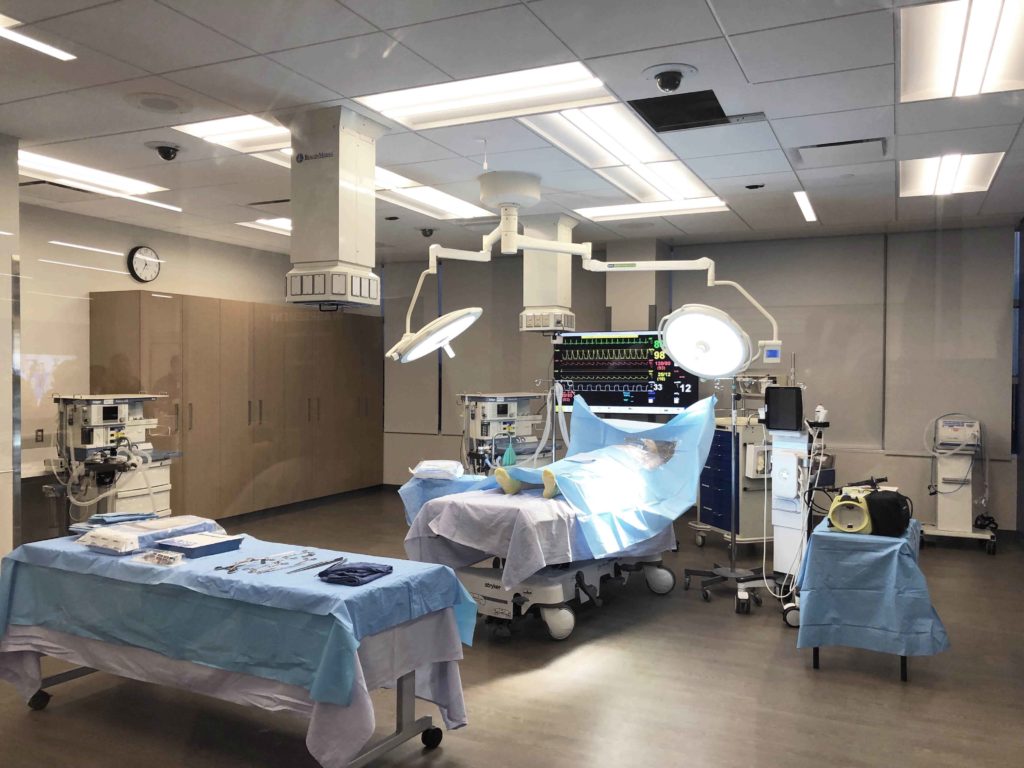
SAIL | Chicago, IL
Medical simulation center at University of Illinois Chicago
The Simulation and Integrative Learning institute is a two-level, 30,000 SF, high-technology teaching center at the University of Illinois Chicago’s medical school. Students are engaged in hands-on learning, including procedures on simulation manikins and exam encounters with patient actors. The state of the art center features medical simulation labs, standardized patient exam rooms, skills laboratories, classrooms, and a faculty office suite.
PROJECT CREDIT: Holabird & Root LLC
PROJECT ARCHITECT: Camille Yu
CONSTRUCTION ADMINISTRATION CONSULTANT: Yuspoke PLLC
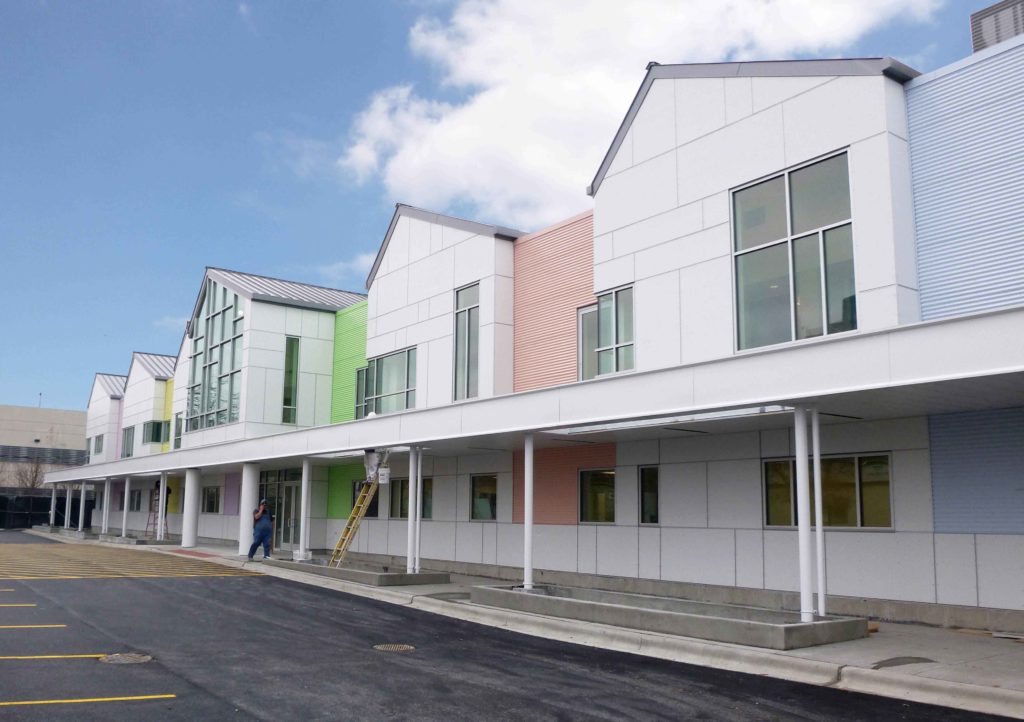
ChicagoCAC | Chicago, IL
Children’s advocacy center for support, outreach, and justice
The Chicago Children’s Advocacy Center (ChicagoCAC) is Chicago’s first responder to reports of sexual and physical abuse. This non-for-profit organization combines law enforcement, social service advocates, and medical and mental health care providers under one roof. The two-story “row house” addition almost doubles the facility’s existing space, providing more offices, an education center and a standalone mental health clinic. A large vegetated canopy flanks the center’s new main entrance, providing visual respite for the second floor clinic while reducing the visual mass of a two-story addition.
2016 Merit Award Chicago Building Congress CBC/COAA Owner’s Choice, 2015 Richard H. Driehaus Foundation Award for Architectural Excellence in Community Design Nomination, Certified LEED Gold
PROJECT CREDIT: Holabird & Root LLC
PROJECT ARCHITECT: Camille Yu
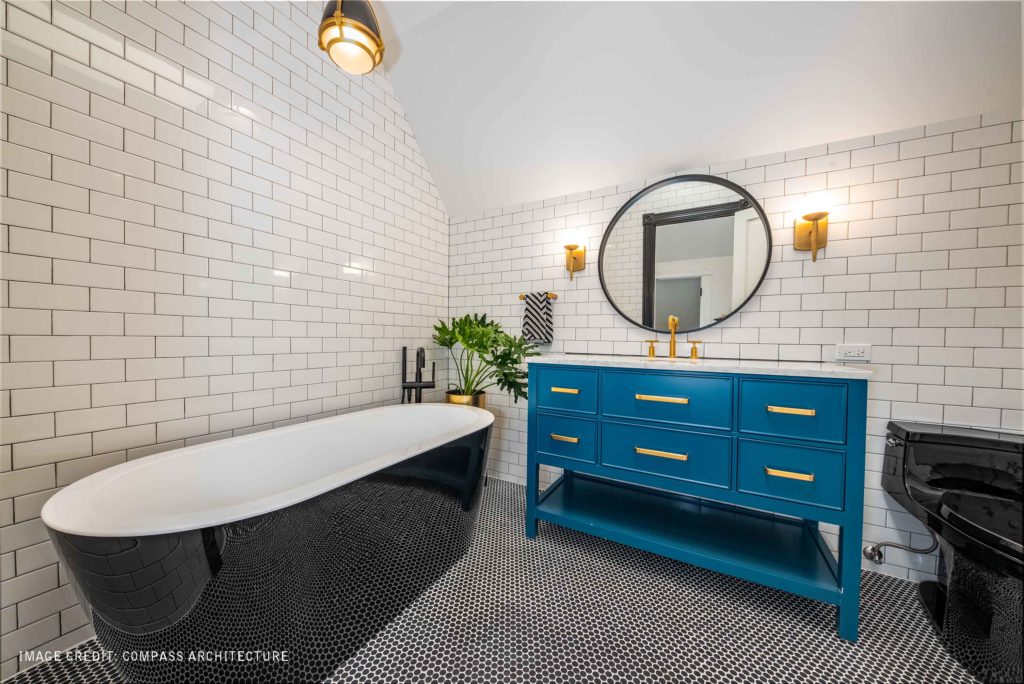
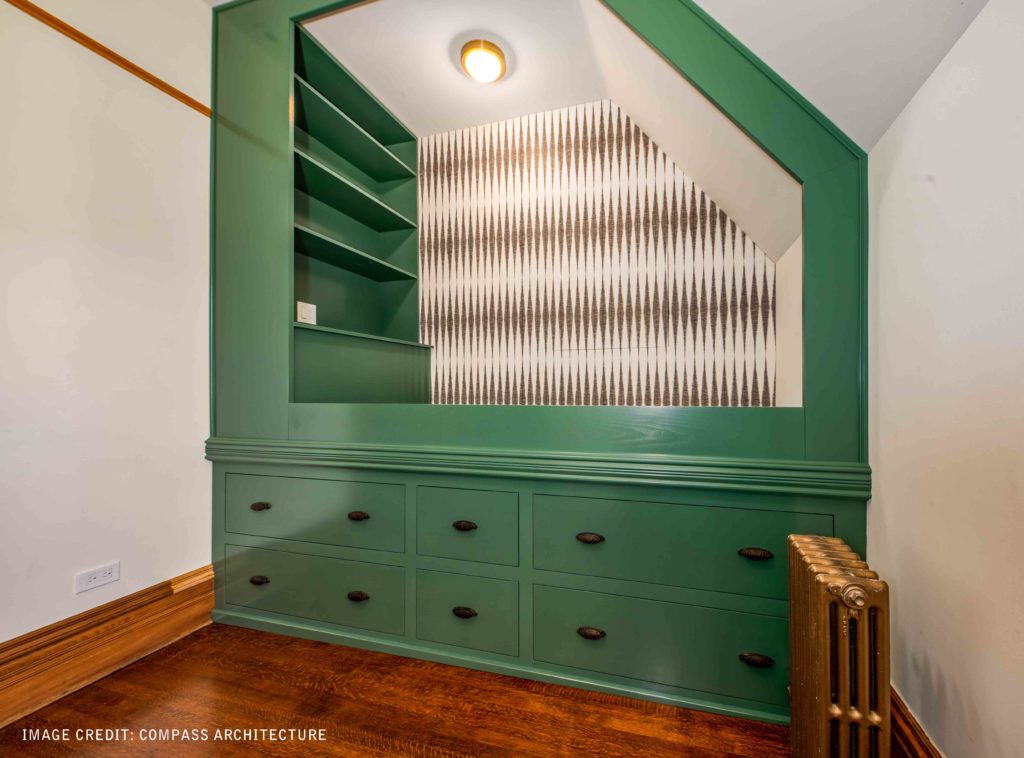
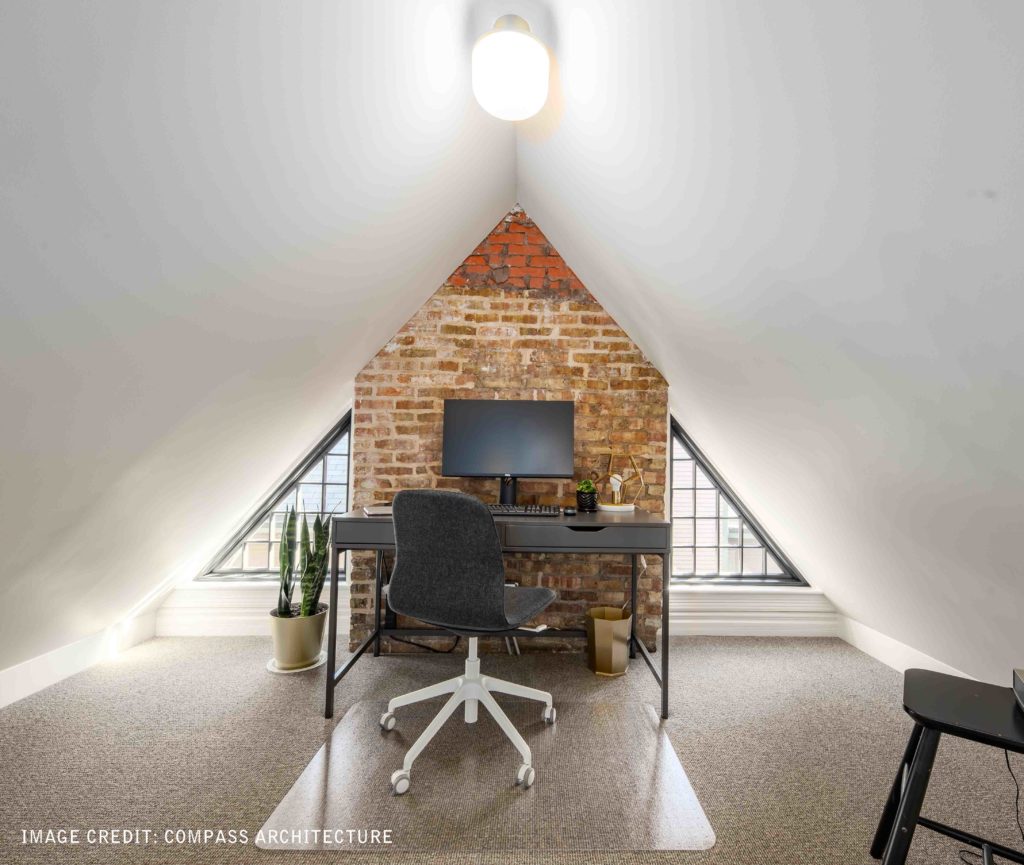
Attic Renovation | Oak Park, IL
Interior buildout of 130 year-old historic home
ARCHITECT OF RECORD: Compass Architecture LLC
INTERIORS: Yuspoke PLLC
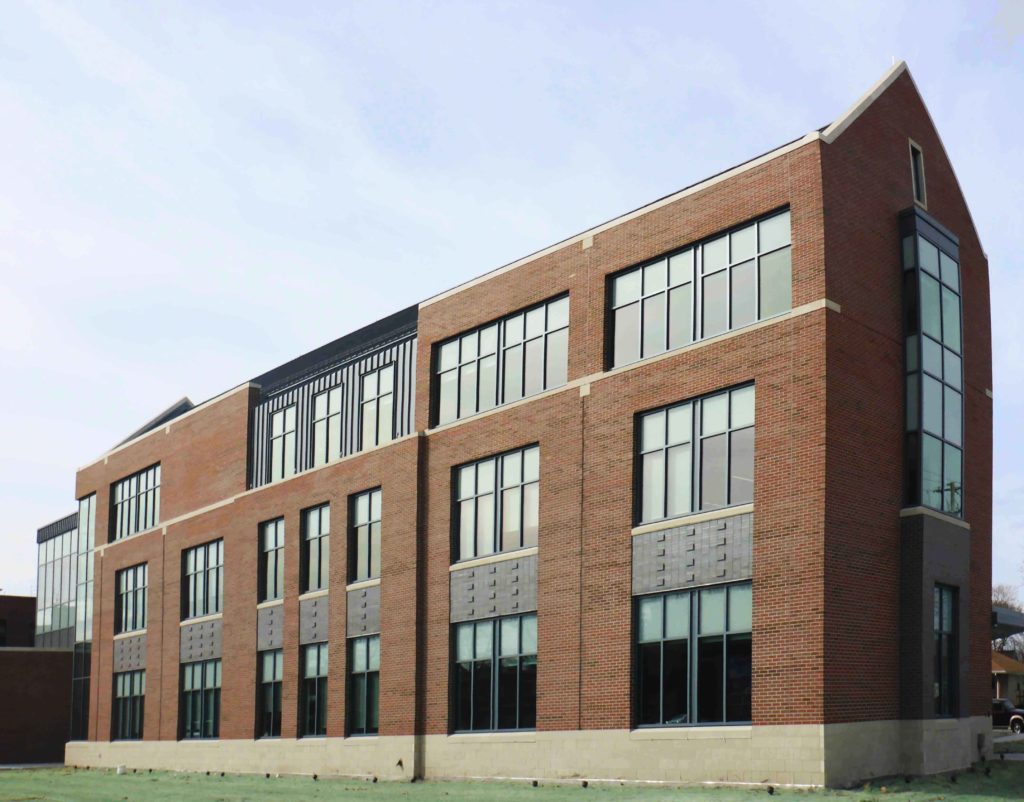
LaVerne and Dorothy Brown Science Hall | Joliet, IL
Science facility at the University of St. Francis
The LaVerne and Dorothy Brown Science Center at the University of St. Francis provides research and teaching facilities for an interdisciplinary curriculum housing biology, chemistry and physics laboratories and classrooms. The three-story building integrates student gathering and study spaces along with a 100+ seat lecture hall and a vegetated roof terrace overlooking the campus.
PROJECT CREDIT: Holabird & Root LLC
PROJECT ARCHITECT: Camille Yu